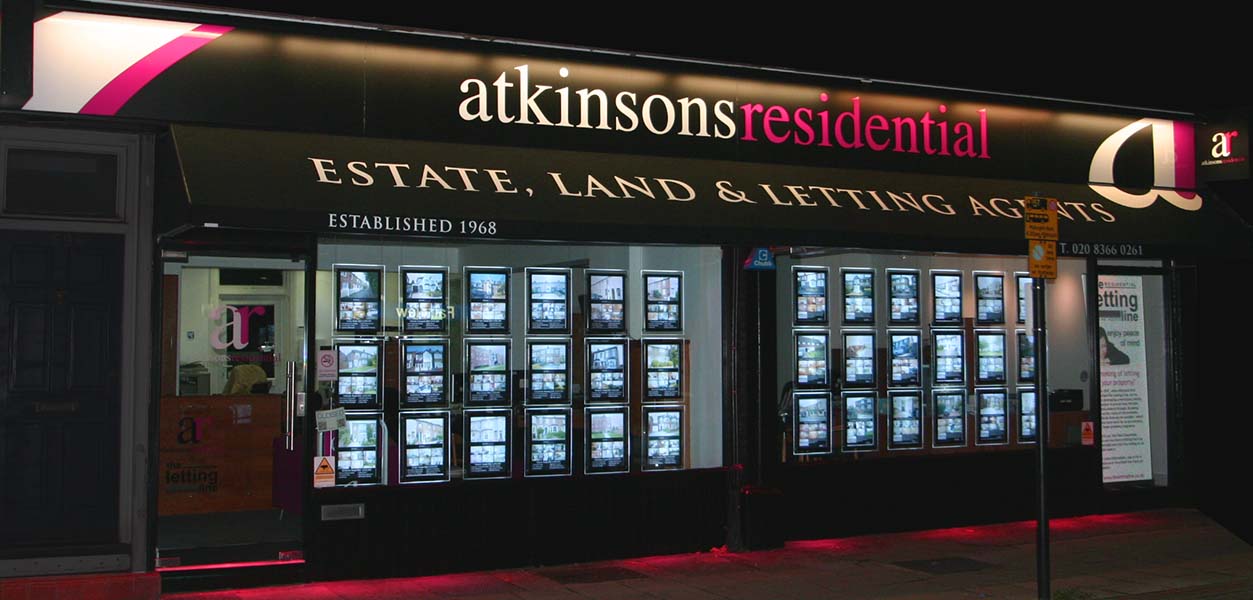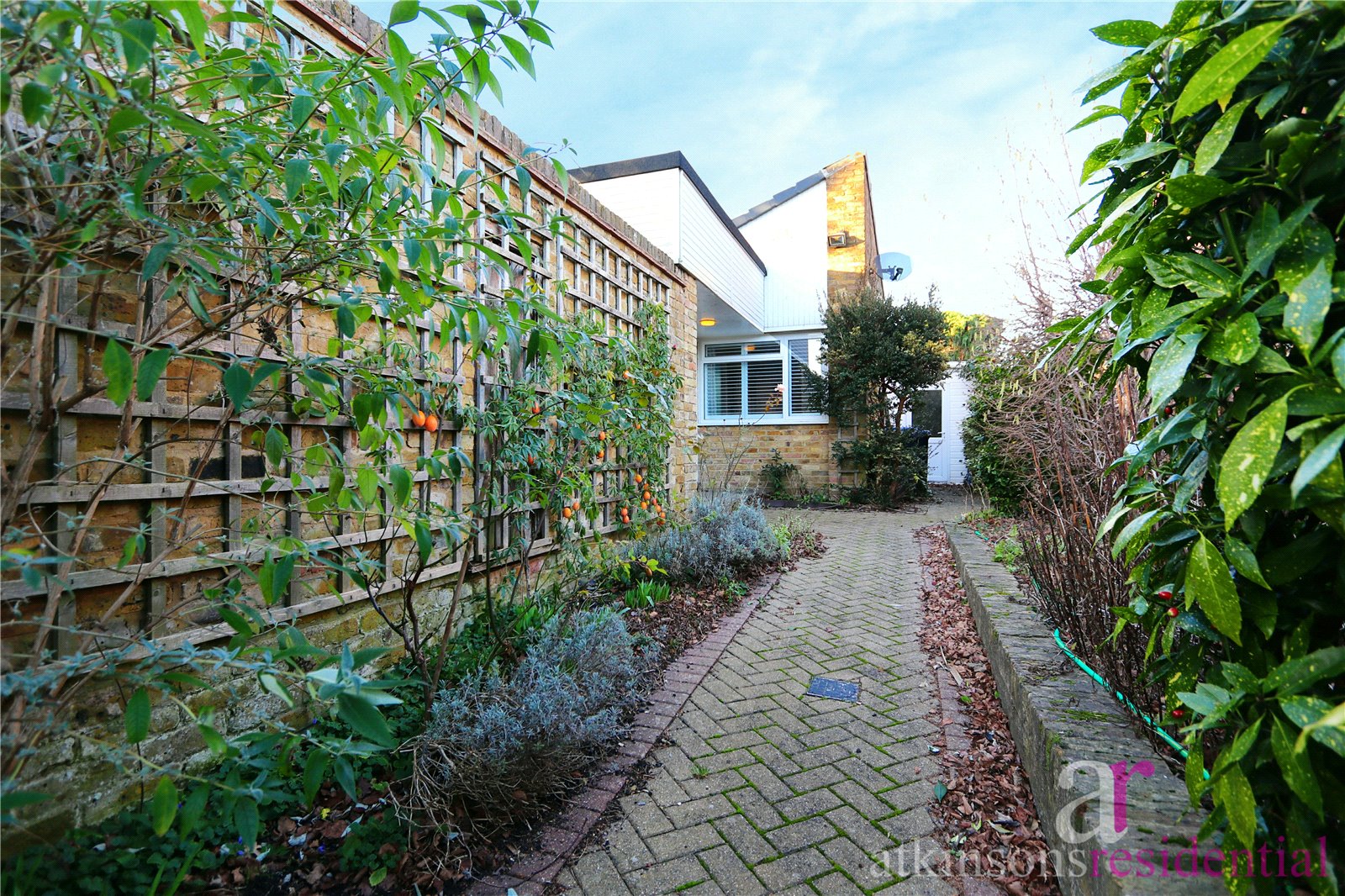Robson Close, Enfield, Middlesex, EN2 8PZ
- Detached Bungalow
- 3
- 1
- 1
Description:
* CHAIN FREE * - This hidden gem in the heart of EN2 is a must see property. A detached, three double bedroom, light and bright bungalow at the end of a pretty cul-de-sac boasts a lovely garden, private courtyard, double garage and off street parking.
The third double bedroom and bathroom complete this unique home.
This desirable part of Enfield benefits from cricket, tennis and golf clubs, a hospital, three overground station that can take you into central London within 30 minutes, a myriad of green spaces, lots of shops, bars, restaurants and good road links to M25 and A1M
Close to:
Primary Schools,
Chase Side Primary School 0.38 miles
One Degree Academy 0.54 miles
Secondary Schools,
Wren Academy Enfield 0.53 miles
Enfield County School for Girls 0.67miles
Amenities withing walking distance,
Enfield Chase Railway Station 0.6 miles
Enfield Town Railway Station 1.0 miles
Local Waitrose 0.5mile
White Lodge Medical Practice 0.1 mile
Enfield Town Park 0.9 miles
Shops, bars & restaurants of Enfield Town 0.8 miles
Bus routes 313, 356
Entrance Hall (1.55m x 2.92m)
Sitting/Dining Room (9.27m x 3.3m)
Kitchen/Diner (5.3m x 12.0m)
Utility Room (5.3m x 1.7m)
Master Bedroom (4.8m x 3.3m)
Bedroom 2 (3.66m x 3.38m)
Ensuite Shower Room (3.02m x 1.52m)
Bedroom 3 (3.3m x 3.05m)
Bathroom (2.2m x 1.73m)
Garage (Double) (5.46m x 4.88m)
Private Courtyard
Garden



