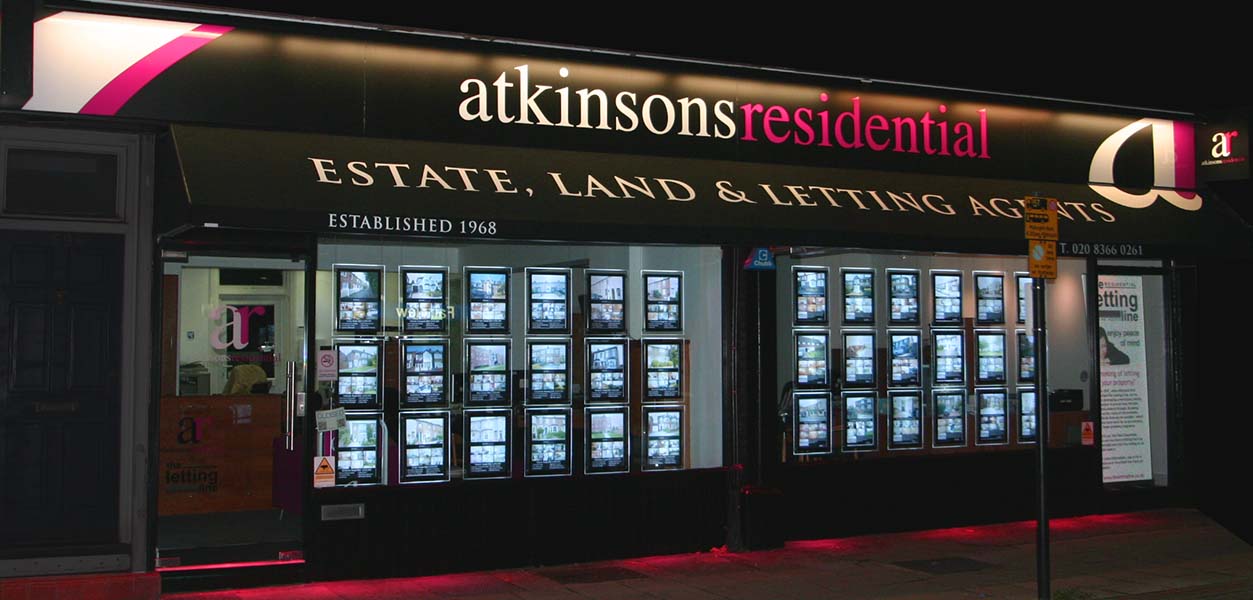Bressey Avenue, Enfield, Middlesex, EN1 4UU
- Terraced House
- 2
- 1
- 1
Description:
Atkinsons are pleased to bring to market this modern, bright and airy two double bedroom end of terraced home. Located on a quiet street within walking distance to good schools, Forty Hall Country Park and the shops and cafes of Lancaster Road with its village feel and friendly atmosphere.
This desirable part of Enfield benefits from cricket, tennis and golf clubs, a hospital, three overground stations that can take you into central London within 30 minutes, a myriad of green spaces, lots of shops, bars, restaurants and good road links to M25 and A1M.
Close to:
Primary Schools,
Carterhatch Primary School 0.5 miles
Worcesters Primary School 0.5 miles
Secondary Schools,
Bishop Stopford's School 0.7 miles
Chace Community School 0.9 miles
Amenities withing walking distance,
Enfield Town Railway Station 1.3 miles
Goat Lane supermarket 0.4 miles
Forty Hall Country Park 0.6 miles
Shops, bars & restaurants of Enfield Town 1.3 miles
Entrance Hall
Sitting/Dining Room (7.42m x 4.6m)
Conservatory (3.18m x 2.24m)
Kitchen (3.25m x 2.36m)
Master Bedroom (4.6m x 2.9m)
Bathroom (2.29m x 1.75m)
Bedroom 2 (3.25m x 2.84m)
Garden
Off Street Parking (Two cars)



