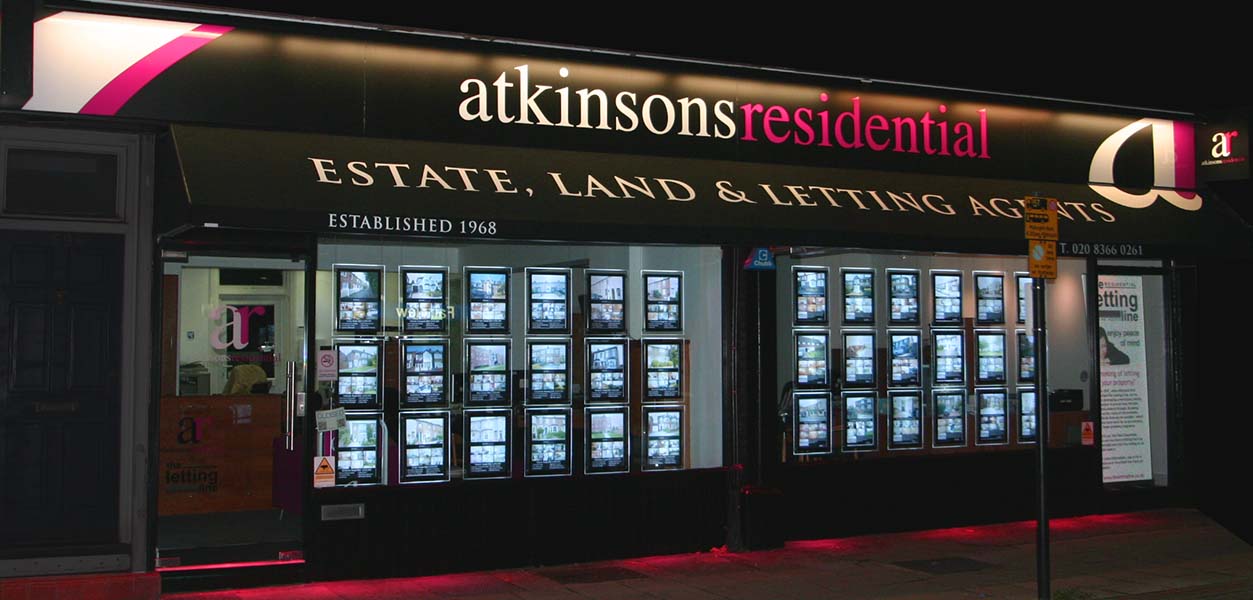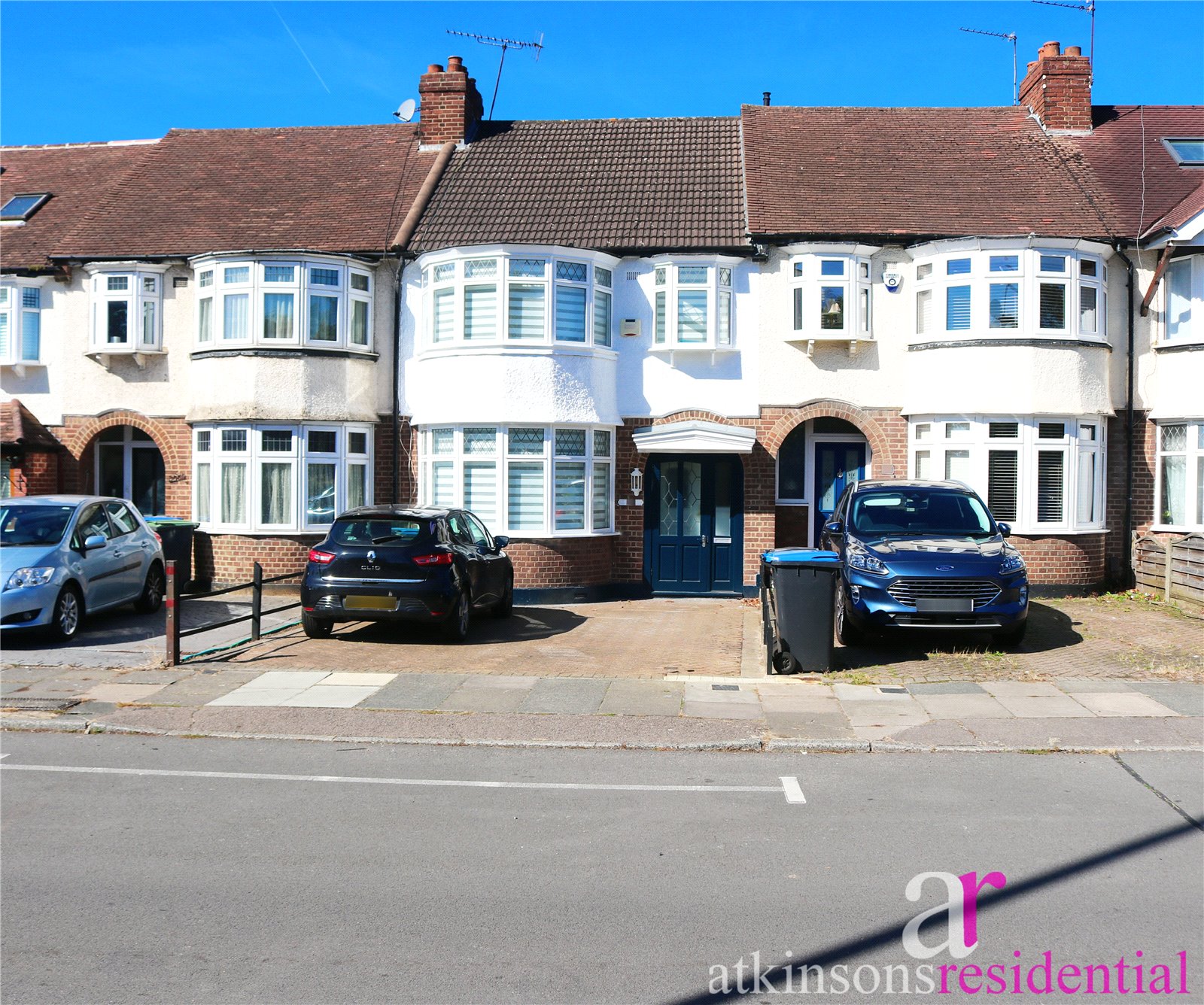Great Cambridge Road, Enfield, Middlesex, EN1 4DA
- Terraced House
- 3
- 1
- 1
Description:
*GREAT GARDEN FOR ENTERTAINING* Lovely1930's three-bed family home with high ceilings and good sized rooms and some original features. In great condition with a brand new kitchen and pretty garden. Situated close to Forty Hall Country Park, good schools and convenient road links to the A1 and M25.
Located near Forty Hall, reputable schools, and excellent road connections, this home offers a perfect blend of comfort and convenience. Don't miss the opportunity to make this your own - schedule a viewing today by contacting us to secure your appointment.
This desirable part of Enfield benefits from cricket, tennis and golf clubs, a hospital, three overground stations that can take you into central London within 30 minutes, a myriad of green spaces, lots of shops, bars, restaurants and good road links to M25 and A1M.
Close to:
Primary Schools,
Worcesters Primary School 0.5 miles
Carterhatch Primary School 0.8 miles
Secondary Schools,
St Ignatius School 0.6 miles
Bishop Stopfords School 0.8 miles
Amenities withing walking distance,
Turkey Street Railway Station 0.7 miles
Local supermarket 0.4 mile
Forty Hall Park 0.4 miles
Shops, bars & restaurants of Enfield Town 1.7 miles
Entrance Hall
Reception Room (9m x 3.35m)
Kitchen/Diner (3.73m x 4.95m)
Downstairs WC
Master Bedroom (5.03m x 3.12m)
Bedroom 2 (3.96m x 3.12m)
Bathroom (2.41m x 1.85m)
Bedroom 3 (2.87m x 1.85m)
Loft Room (3.23m x 2.6m)
Garden
Garage (7.87m x 5.1m)
Off Street Parking (For Two Cars)



