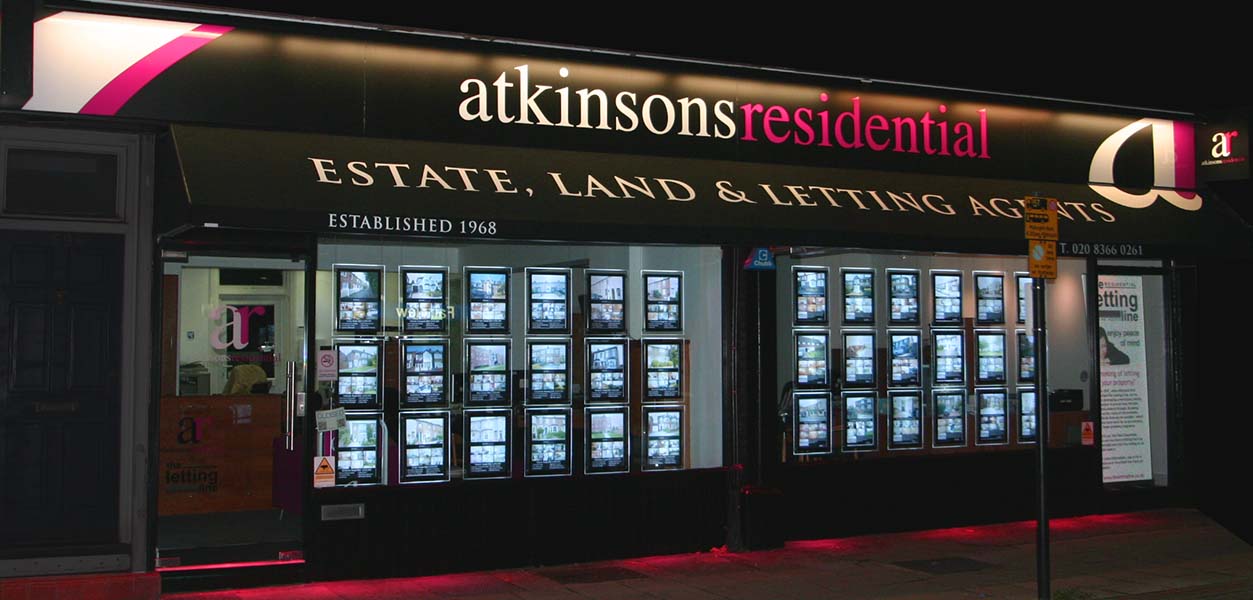Clive Road, Enfield, Middlesex, EN1 1RB
- Terraced House
- 3
- 2
Description:
Pretty Victorian, three bedroom terraced home on a quiet tree-lined street in a popular area. In close proximity to local shops and amenities, transport and road links. A busy family friendly park is just around the corner and there are range of good schools nearby.
This property exudes character and charm and is beautifully presented throughout. Conveniently located close to local amenities, transport and road links, and a large park nearby, this home presents an ideal opportunity for comfortable and stylish living. Don't miss the chance to make this inviting property yours. Contact us today to schedule a viewing.
This desirable part of Enfield benefits from cricket, tennis and golf clubs, a hospital, three overground stations that can take you into central London within 30 minutes, a myriad of green spaces, lots of shops, bars, restaurants and good road links to M25 and A1M.
Close to:
Primary Schools,
Bush Hill Park Primary School 0.2 miles
George Spicer Primary School 0.4 miles
Secondary Schools,
Kingsmead School 0.2 miles
Heron Hall Academy 0.8 miles
Amenities within walking distance,
Bush Hill Park station 0.4 miles
Enfield Town station 0.7 miles
Local Supermarket 0.2 miles
Bush Hill Playground and Park 0.2 miles
Shops, bars and restaurants of Enfield Town 1.0 miles
Entrance Hall
Reception Room (7.62m x 3.15m)
Kitchen/Diner (5.33m x 3.94m)
Master Bedroom (4.2m x 3.43m)
Bedroom 2 (3.5m x 2.6m)
Family Bathroom (3.25m x 2.34m)
Loft bedroom (5.03m x 4.2m)
Ensuite Shower Room (2.36m x 2.34m)
Garden
Large Shed



