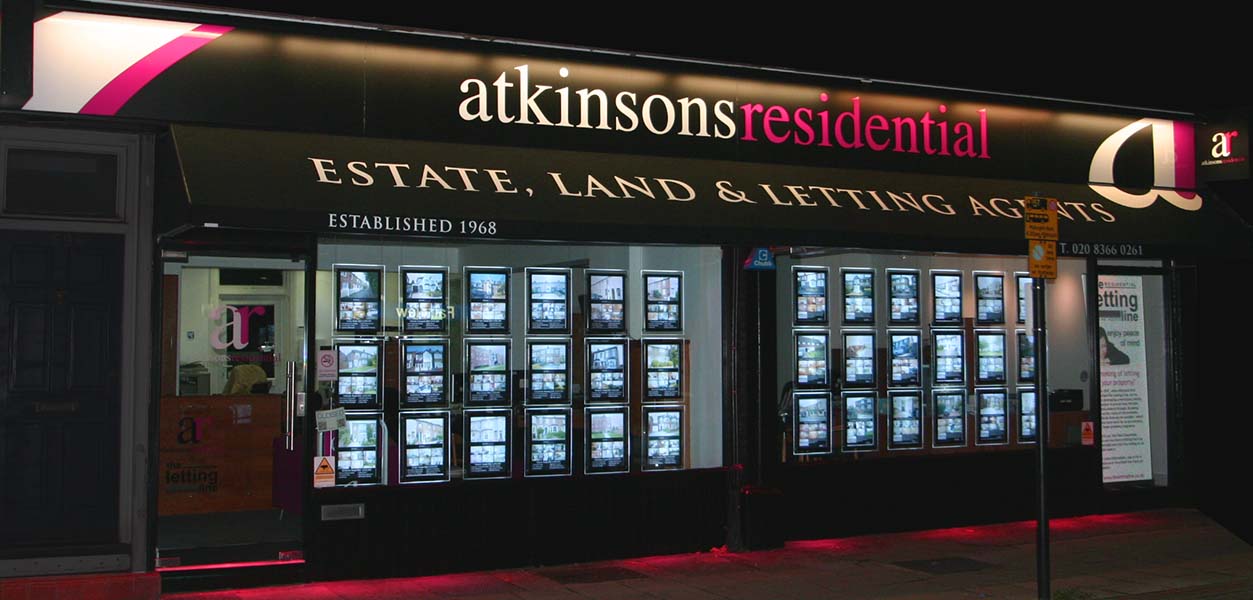Browning Road, Enfield, Middlesex, EN2 0HQ
- Detached Bungalow
- 3
- 2
Description:
Delightful three bedroom bungalow near Hilly Fields park. This bright, well-kept, home has good sized living space, a sunny garden, conservatory, garage, off-road parking. Just a short stroll to shops, amenities and cafes with good schools nearby.
This desirable part of Enfield benefits from cricket, tennis and golf clubs, a hospital, three overground stations that can take you into central London within 30 minutes, a myriad of green spaces, lots of shops, bars, restaurants and good road links to M25 and A1M.
Close to:
Primary Schools,
St Michaels Primary School 0.3 miles
Lavender Primary School 0.3 miles
Secondary Schools,
Chase Community School 0.7 miles
Wren Academy Enfield 1.0 miles
Amenities withing walking distance,
Gordon Hill Railway Station 0.6 miles
Co op supermarket 0.2 mile
Hilly Fields Park 0.2 miles
Shops, bars & restaurants of Enfield Town 1.2 miles
Entrance Hall
Sitting/dining room (5.36m x 4.47m)
Conservatory (4.47m x 1.96m)
Kitchen (4.85m x 7)
Bedroom 1 (4.83m x 4.14m)
Ensuite Bathroom (2m x 1.8m)
Bedroom 2 (3.48m x 3m)
Shower Room (2.13m x 1.85m)
Bedroom 3 (2.7m x 7)
Garden
Garage (5.61m x 3.8m)
Off Street Parking

























