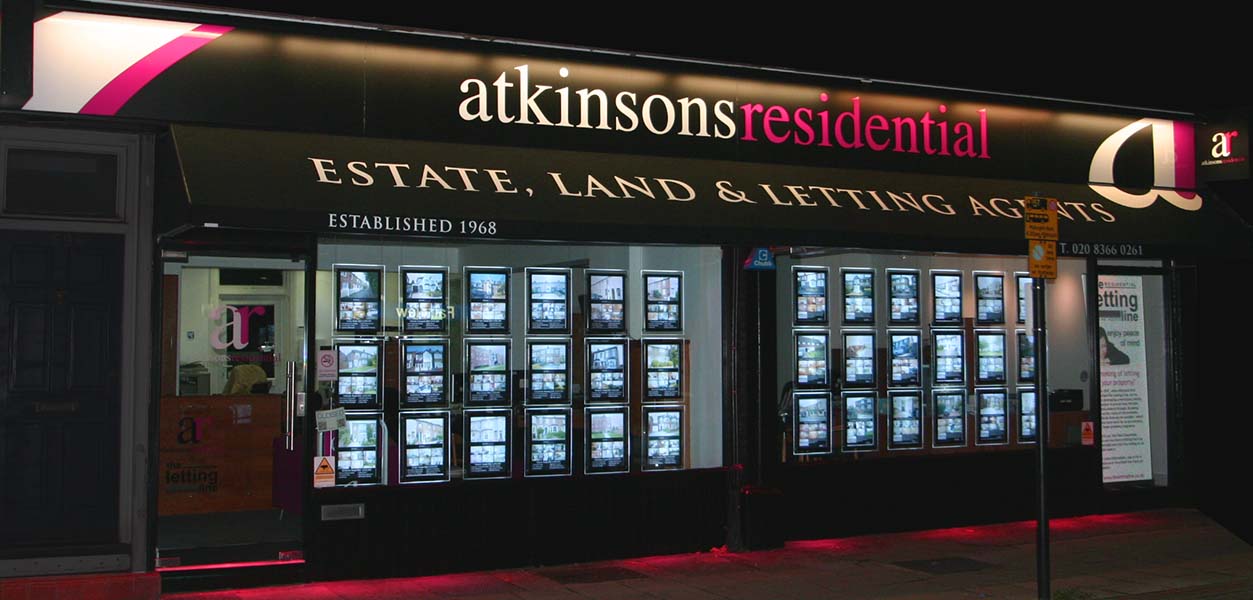Phipps Hatch Lane, Enfield, Middlesex, EN2 0HN
- Semi-Detached House
- 4
- 2
- 1
Description:
This stunning three bedroom, semi-detached house with original features, fantastic south facing garden, conservatory, beautiful extended kitchen/diner with range cooker and off-street parking. Bright, spacious, loved and wonderfully presented, situated in a quiet, scenic and sought after location.
This desirable part of Enfield benefits from cricket, tennis and golf clubs, a hospital, three overground stations that can take you into central London within 30 minutes, a myriad of green spaces, lots of shops, bars, restaurants and good road links to M25 and A1M.
Close to:
Primary Schools,
St Michaels Primary School 0.3 miles
Lavender Primary School 0.4 miles
Secondary Schools,
Wren Academy School 0.9 miles
Chase Community School for Girls 0.9 miles
Amenities withing walking distance,
Gordon Hill Railway Station 0.5 miles
Local supermarket 0.3 mile
Hilly Fields Park 0.1 miles
Shops, bars & restaurants of Enfield Town 1.2 miles
Entrance Hall
Sitting Room (4.32m x 3.84m)
Dining Room (4m x 3.38m)
Conservatory (3.38m x 3.25m)
Kitchen (6.65m x 5.03m)
Utility Room (2.5m x 2.3m)
Downstairs WC
Downstairs Bedroom (3.5m x 2.5m)
Garage (2.5m x 1.8m)
Master Bedroom (4.32m x 3.12m)
Bedroom 2 (4m x 3.7m)
Bathroom (2.62m x 2.1m)
Bedroom 3 (2.51m x 2.1m)
Garden
Off Street Parking

































