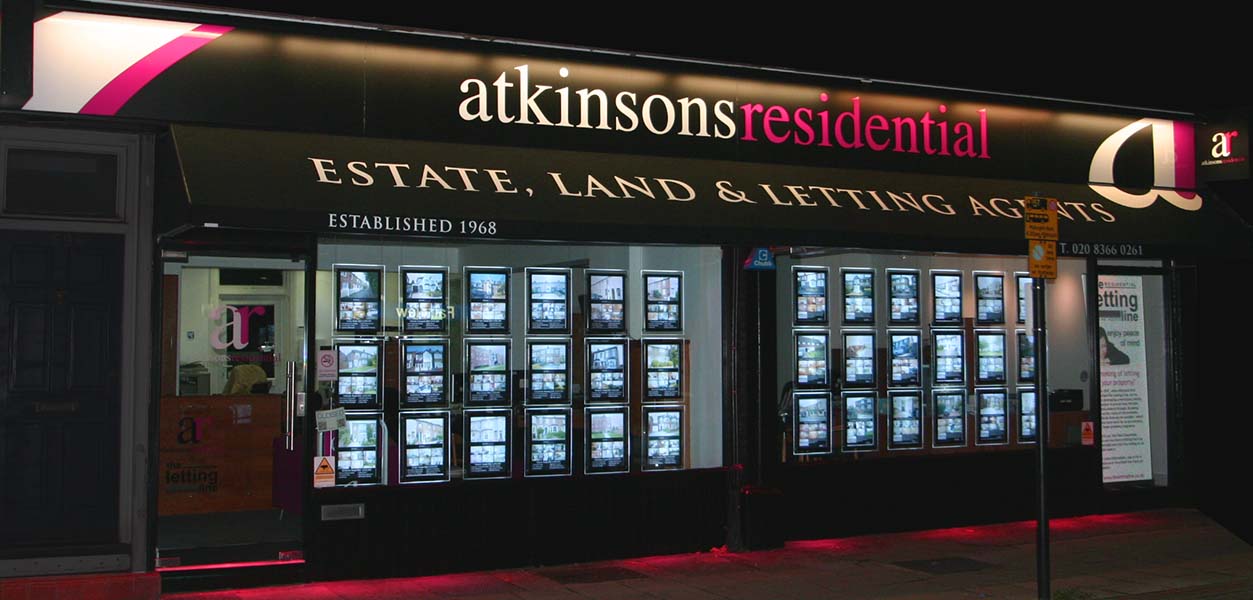Kilvinton Drive, Enfield, Middlesex, EN2 0BE
- Semi-Detached House
- 4
- 2
Description:
Lovely four bedroom semi-detached house boasting a bright and modern interior. This luxurious property features a spacious south facing garden and off-street parking for two cars. Ideal for families looking for a stylish and sophisticated home.
In addition to the main house, a useful outbuilding with electricity and heating presents a versatile space for various activities. Step outside to discover a well-maintained south facing garden, perfect for relaxation or entertaining. Off-street parking further enhances the practicality of this home.
This property is ideal for those seeking a stylish and comfortable residence in a prime location. Do not miss the chance to make this exceptional property yours. Contact us today to schedule a viewing and experience the allure of this stunning home.
This desirable part of Enfield benefits from cricket, tennis and golf clubs, a hospital, three overground stations that can take you into central London within 30 minutes, a myriad of green spaces, lots of shops, bars, restaurants and good road links to M25 and A1M.
Close to:
Primary Schools,
Lavender Primary School 0.3 miles
St Michaels Primary School 0.6 miles
Secondary Schools,
Chase Community School 0.8 miles
Wren Academy 1.3 miles
Amenities withing walking distance,
Gordon Hill Railway Station 0.9 miles
Co-op supermarket 0.4 mile
Forty Hall Country Park 0.7 miles
Shops,bars and restaurants of Enfield Town 1.3 miles
Entrance Hall
Sitting/Dining Room (11.25m x 3.78m)
Kitchen (5.28m x 2.51m)
Master Bedroom (4.67m x 3.23m)
Bedroom 2 (4.3m x 3.38m)
Bathroom (2.5m x 2.18m)
Bedroom 3 (2.57m x 2.18m)
Loft Bedroom (5.3m x 4.8m)
Ensuite Shower Room (2.34m x 1.8m)
Garden
Outbuilding
Off Street Parking





















