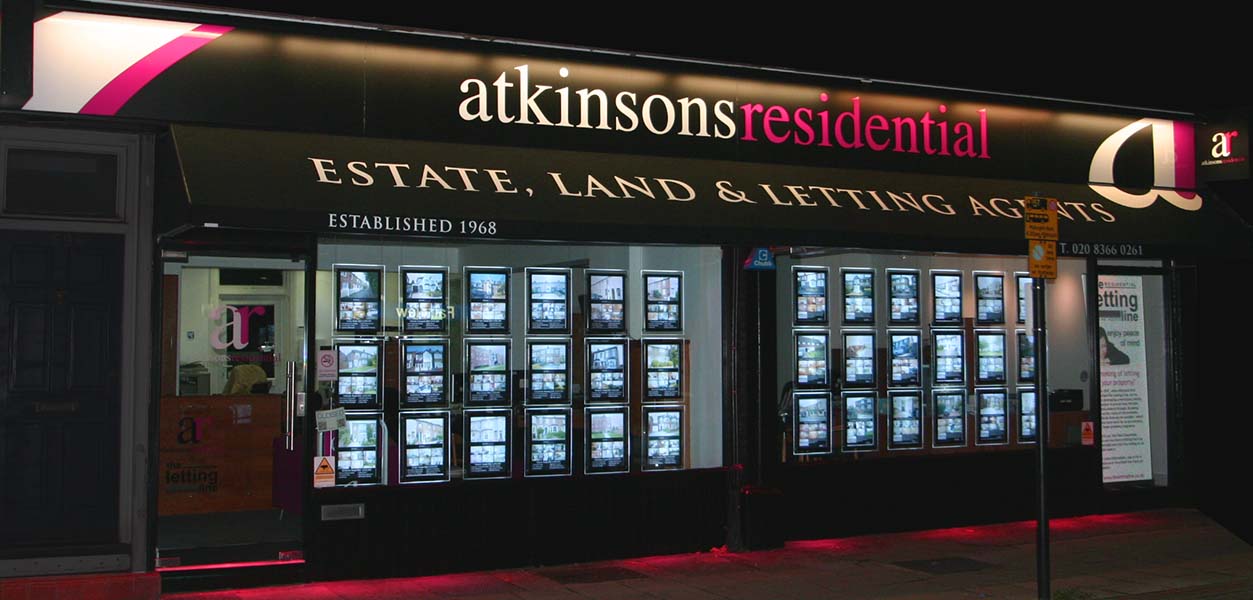Eversley Park Road, London, N21 1JU
- Semi-Detached House
- 6
- 3
Description:
*STUNNING* This Edwardian six bedroom villa, retains many of its original features including wonderfully high ceilings, ornate fireplaces and beautiful stained glass windows. Located close to Winchmore Hill Green with its village feel and the catchment for the outstanding Eversley Primary School.
Vendor Loves, "Lovely large family home for the past 20 years combining original edwardian features with modern interior, loads of space, central to transport links, schools and parks."
Close to:
Primary Schools,
Eversley Primary School 0.5 miles
Grange Park Primary School 0.8 miles
Secondary Schools,
Highlands School 0.7 miles
Winchmore School 0.3 miles
Amenities withing walking distance,
Winchmore Hill Railway Station 0.6 miles
The Green supermarket 0.6 mile
Grovelands Park 0.2 miles
Shops, bars & restaurants of Winchmore Hill 0.5 miles
Entrance Hall
Sitting Room (5.49m x 4.27m)
Reception Room 2 (3.66m x 2.74m)
Reception 3 (4.52m x 3.35m)
Kitchen (3.45m x 3.23m)
Dining Room (4.95m x 2.9m)
Master Bedroom (5.94m x 3.96m)
Balcony (5.94m x 1.42m)
Ensuite Shower Room (1.93m x 1.73m)
Bedroom 2 (4.52m x 3.05m)
Family bathroom (4.7m x 2.03m)
Bedroom 3 (4.78m x 3.3m)
Loft bedroom (5.05m x 5.03m)
Shower Room & WC (2.64m x 2.5m)
Bedroom 5 (3.96m x 3.1m)
Bedroom 6 (4.93m x 3.07m)
Garden
Off Street Parking



