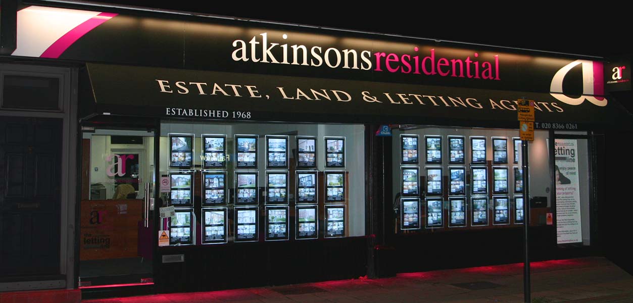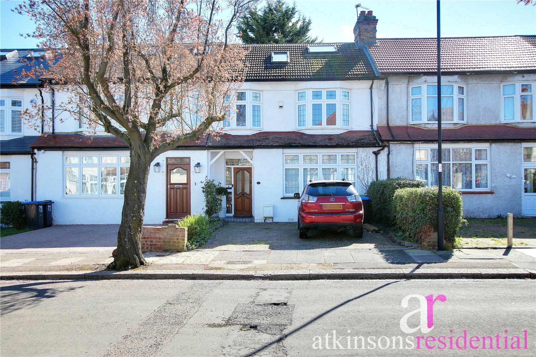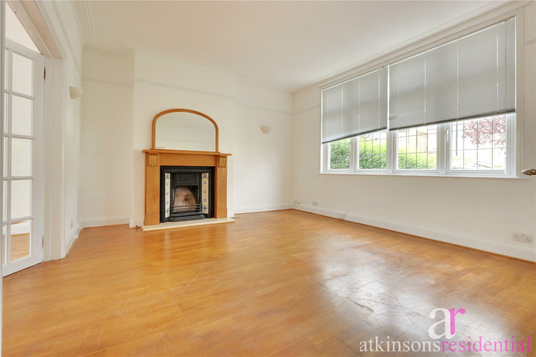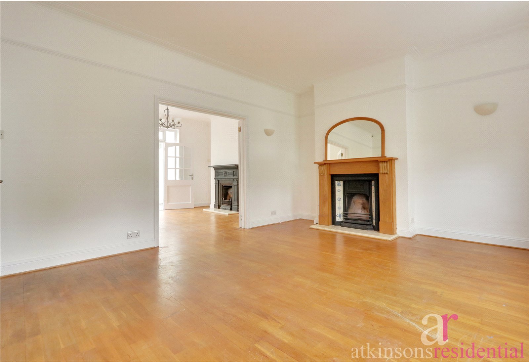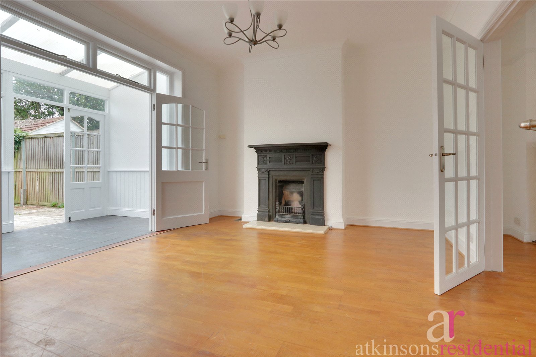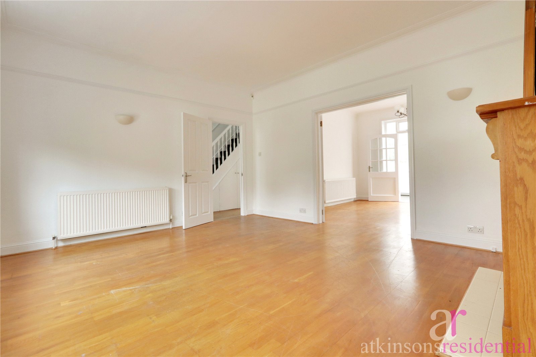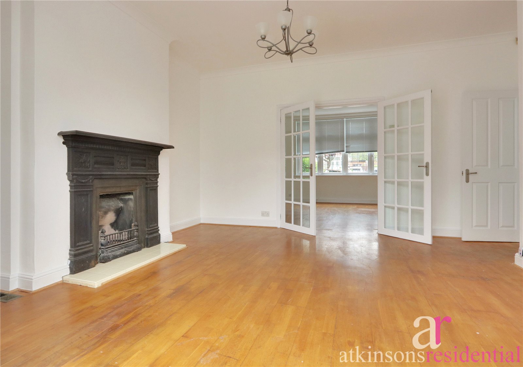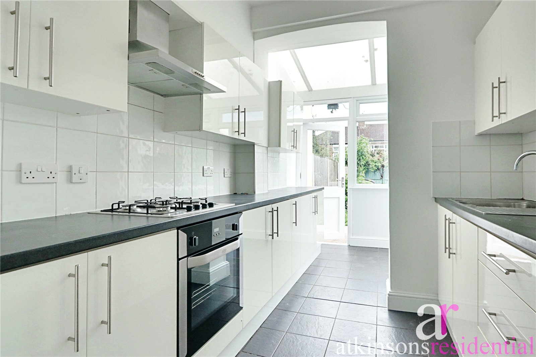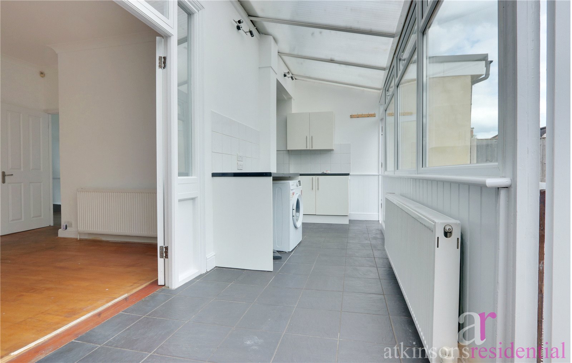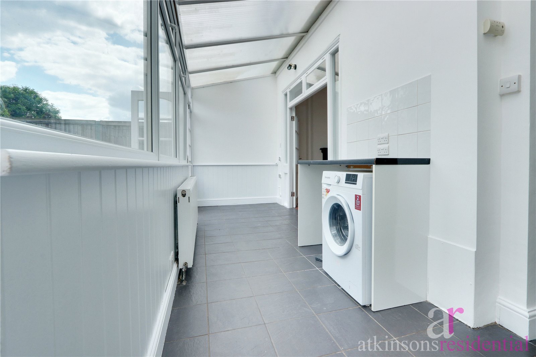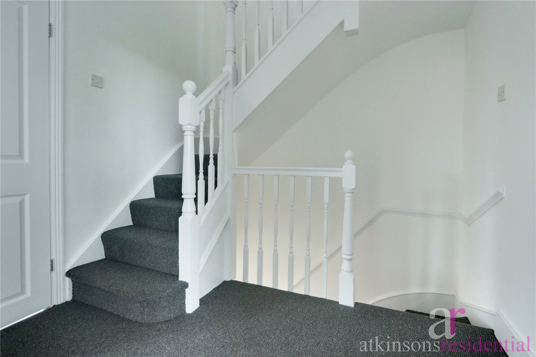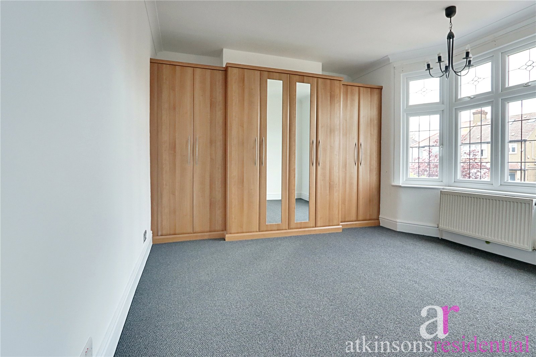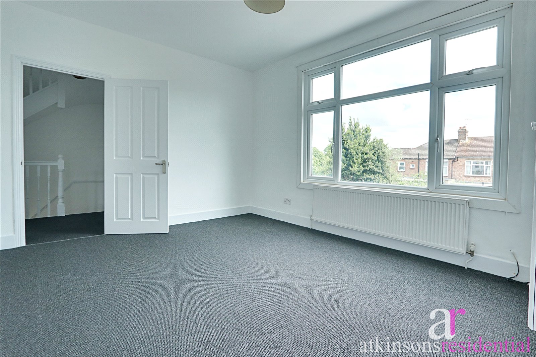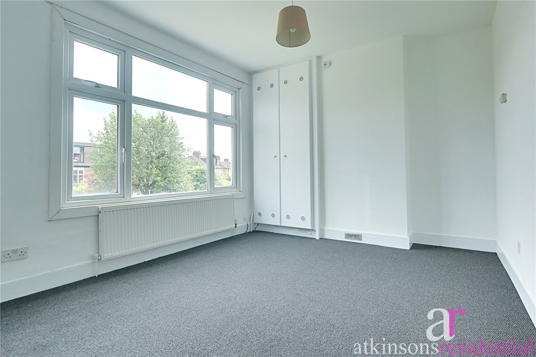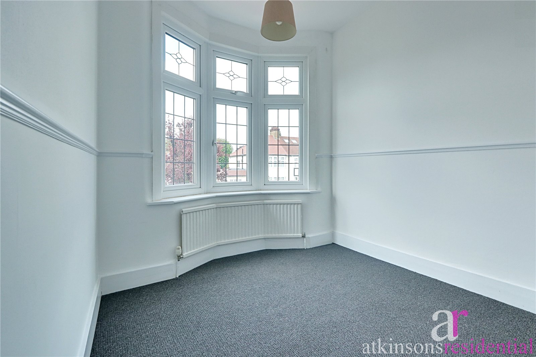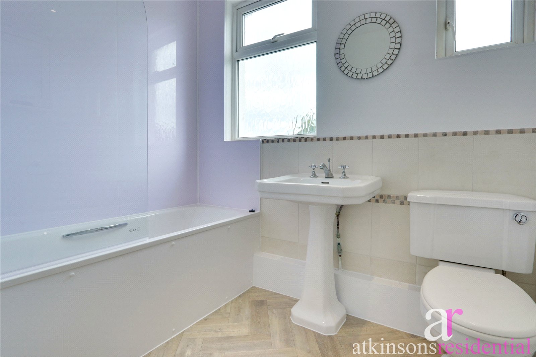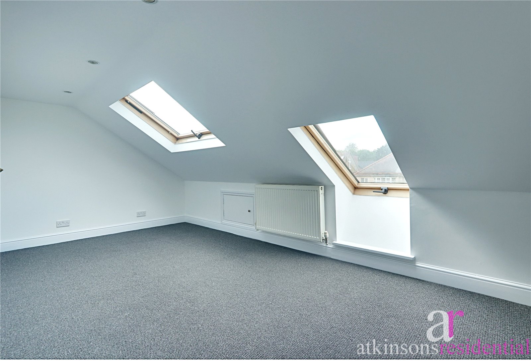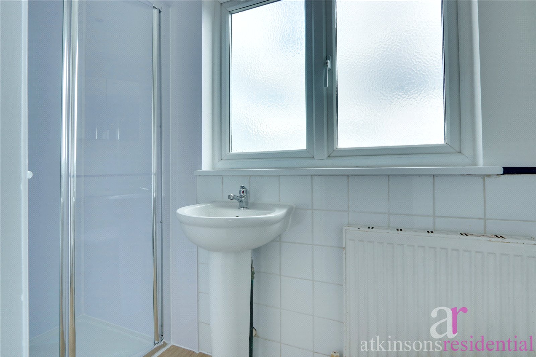Faversham Avenue, Enfield, Middlesex, EN1 2BX
- Terraced House
- 5
- 2
- 2
Description:
***CHAIN FREE*** This spacious, extended five bedroom terraced family home is on a popular tree lined avenue. Conveniently located a short walk from Bush Hill Park Station and Enfield Town. Enfield Tennis Club and Bush Hill Park Golf Club are nearby and there are plenty of good schools in the area.
This desirable part of Enfield benefits from cricket, tennis and golf clubs, a hospital, three overground station that can take you into central London within 30 minutes, a myriad of green spaces, lots of shops, bars, restaurants and good road links to M25 and A1M.
Close to:
Primary Schools,
Raglan Infants & Junior Primary School 0.6 miles
Bush Hill Park Primary School 1.0 miles
Secondary Schools,
Edmonton County School 0.7 miles
Enfield Grammar School 1.1 miles
Amenities withing walking distance,
Enfield Town Railway Station 1.0 miles
Sainsbury's Local supermarket 0.4 mile
Riverside Park 0.2 miles
Shops, bars & restaurants of Enfield Town 1.0 miles
Entrance Hall
Lounge (4.8m x 3.96m)
Dining Room (4.8m x 4.22m)
Kitchen (2.41m x 2.4m)
Conservatory (6.63m x 1.8m)
Master Bedroom (4.3m x 3.8m)
Bedroom 2 (4.3m x 3.25m)
Bathroom
Bedroom 3 (2.57m x 2.36m)
Loft bedroom 4 (6.1m x 2.5m)
Shower Room
Loft bedroom 5 (3.43m x 2.06m)
Garden

