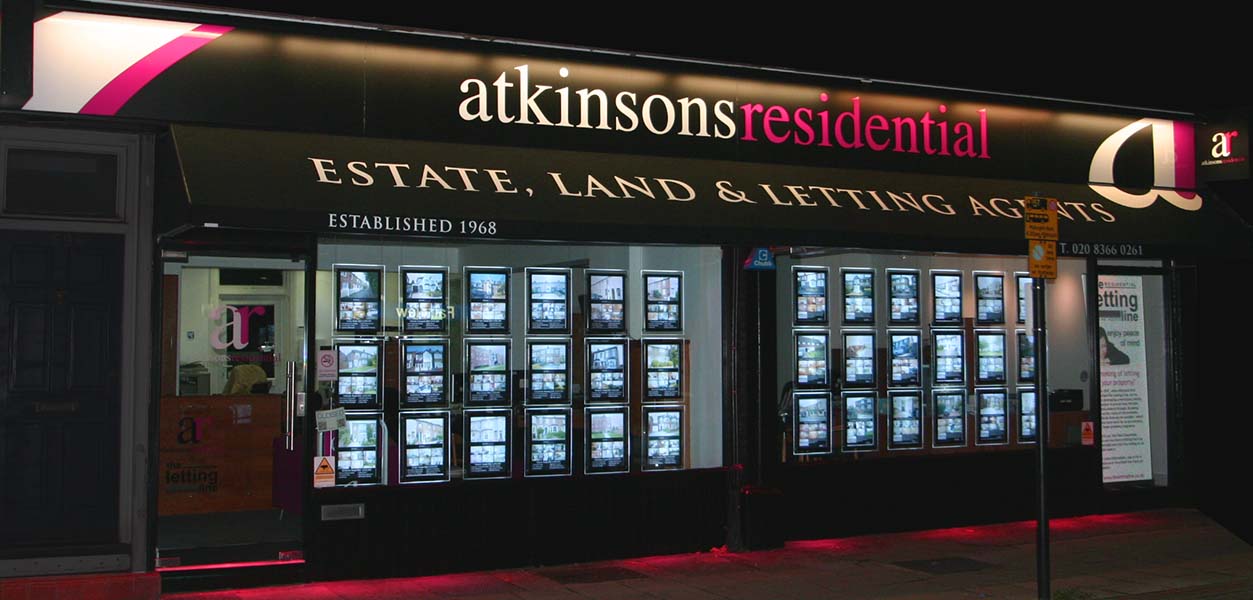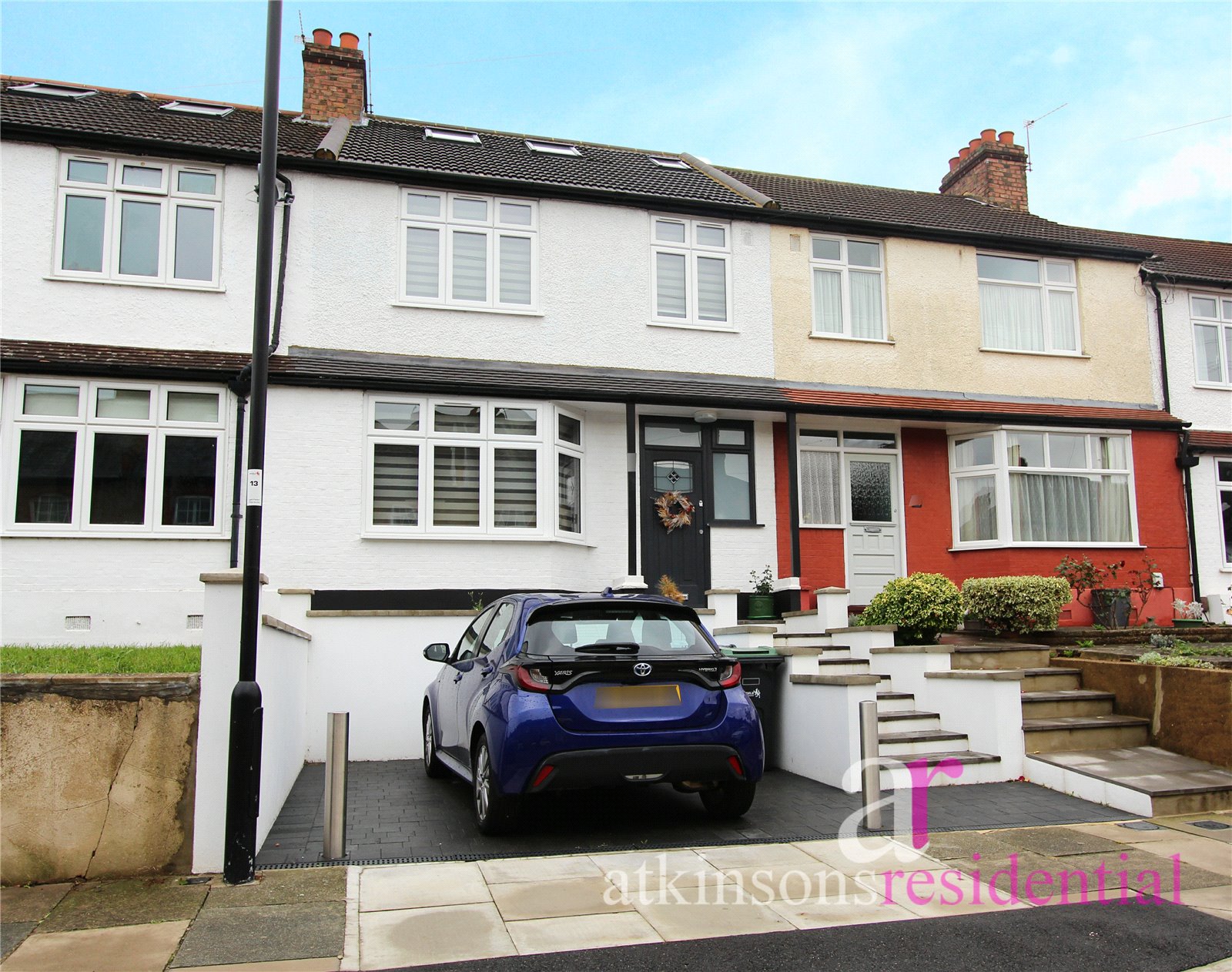Goat Lane, Enfield, Middlesex, EN1 4UA
- Terraced House
- 4
- 2
- 2
Description:
Beautifully renovated to a high standard, this four bedroom home is a must see if you're looking for a turn key property. Situated close to Forty Hall Country Park, and good schools, a short drive to Whitewebbs Park Golf course and road links to the M25.
first floor there are two double bedrooms one with built in cupboards, a single bedroom and family bathroom. On the top floor is a great sized loft bedroom with ensuite shower room. The rear garden is laid to lawn with a patio. Off street parking and a garage.
This desirable part of Enfield benefits from cricket, tennis and golf clubs, a hospital, three overground station that can take you into central London within 30 minutes, a myriad of green spaces, lots of shops, bars, restaurants and good road links to M25 and A1M
Close to:
Primary Schools,
Worcesters Primary School 0.9 miles
Forty Hill CofE Primary School 0.34 miles
Secondary Schools,
St Ignatius College 0.6 miles
Chace Community School 0.63 miles
Amenities withing walking distance,
Turkey Street Overground Station 1.2 miles
Enfield Town Railway Station 1.4 miles
Local supermarket 0.01 mile
Doctors surgery 1.6 mile
Forty Hall Estate and Country Park 0.1miles
Shops, bars & restaurants of Enfield Town 1.4 miles
Bus routes 191, 456
Entrance Hall
Sitting room/dining room (7.67m x 3.66m)
Kitchen (4.55m x 3.58m)
Utility Room (2.08m x 1.7m)
Downstairs WC
Master Bedroom (3.25m x 2.84m)
Bedroom 2 (3.45m x 3.4m)
Family bathroom (1.98m x 1.78m)
Bedroom 3 (2.44m x 1.98m)
Loft bedroom (5.38m x 5.36m)
Ensuite shower room (1.88m x 1.7m)
Garden
Off street parking
Garage



