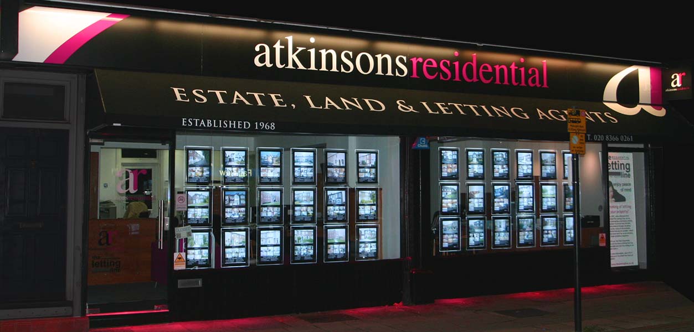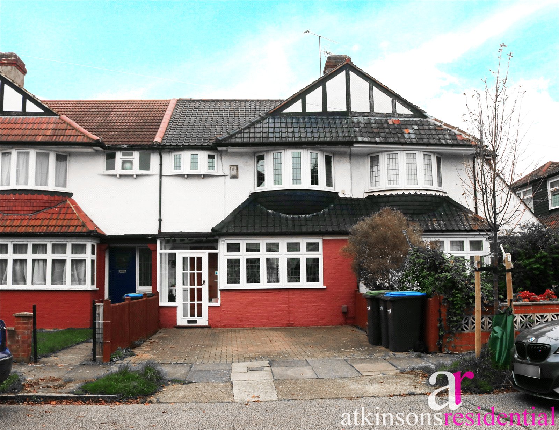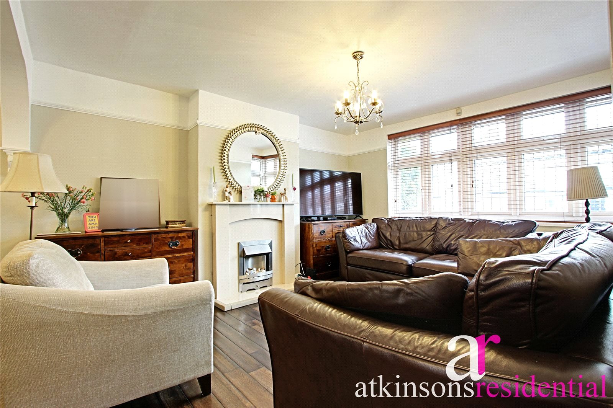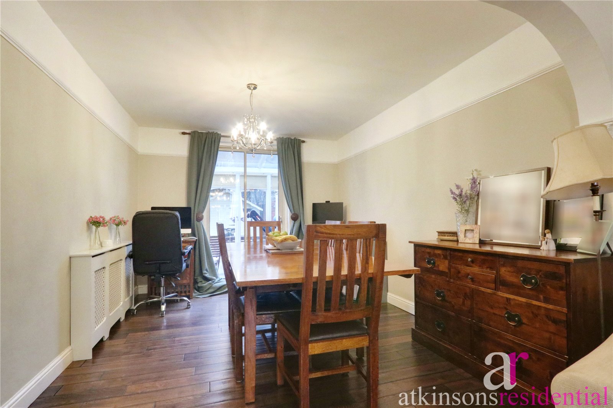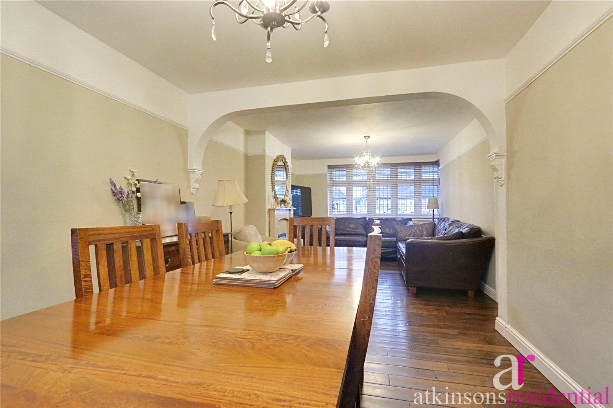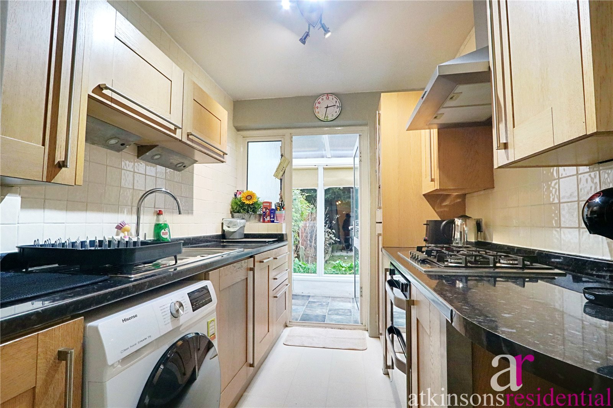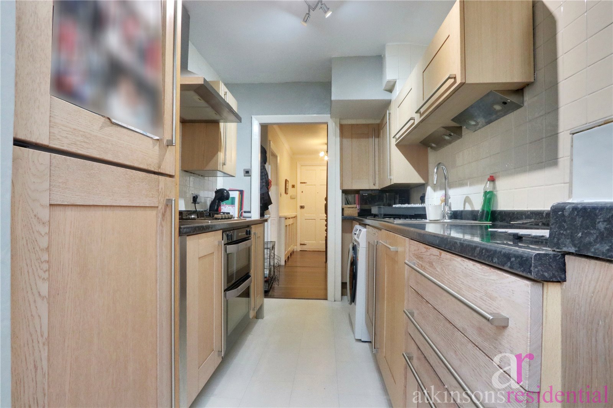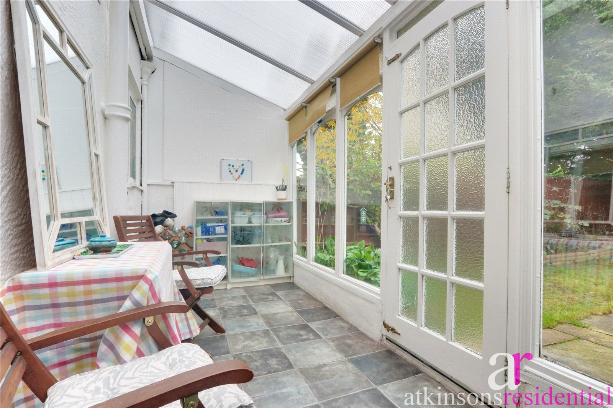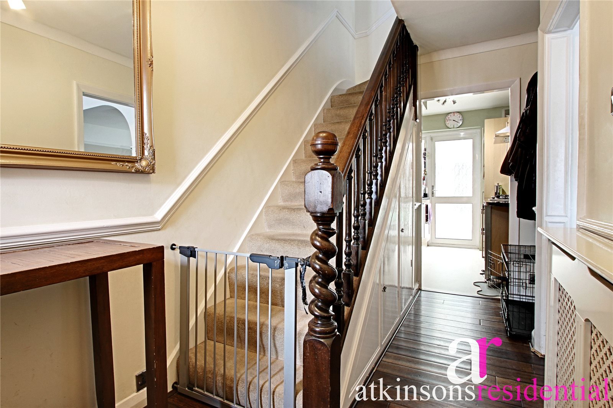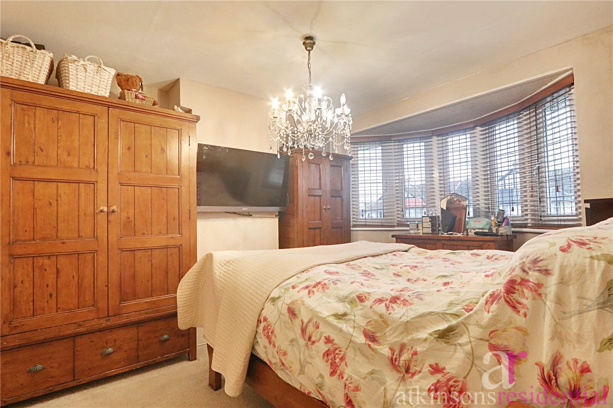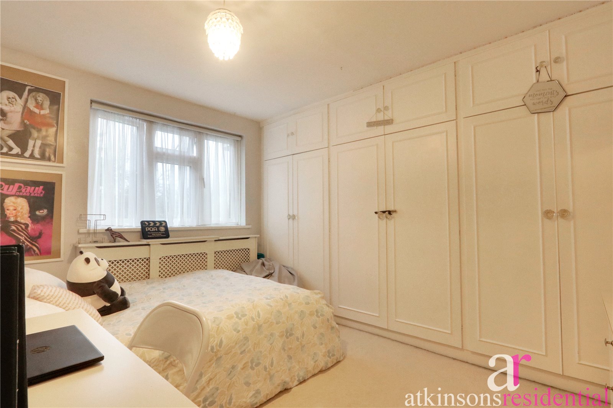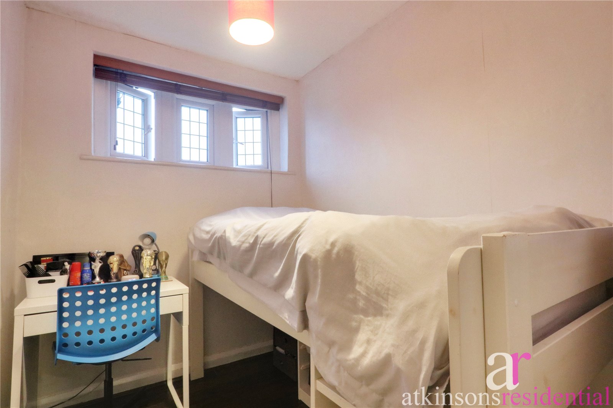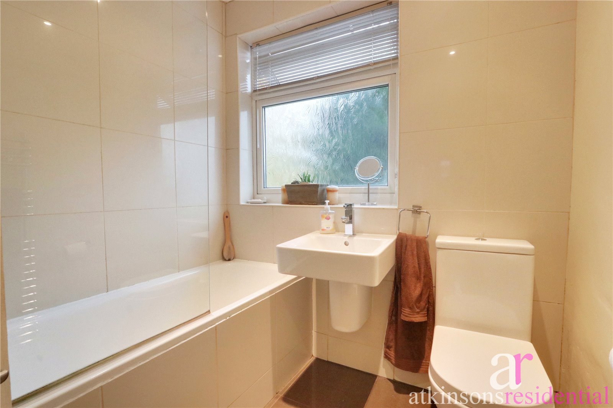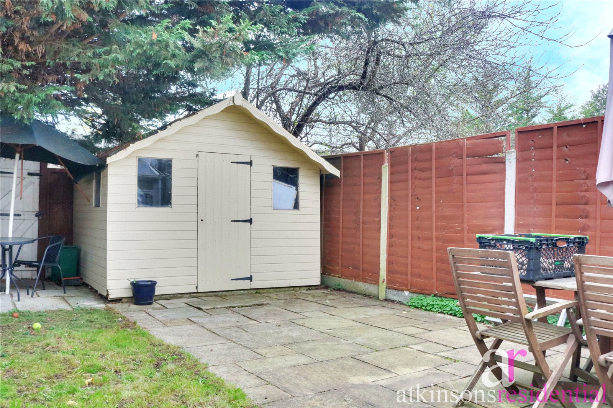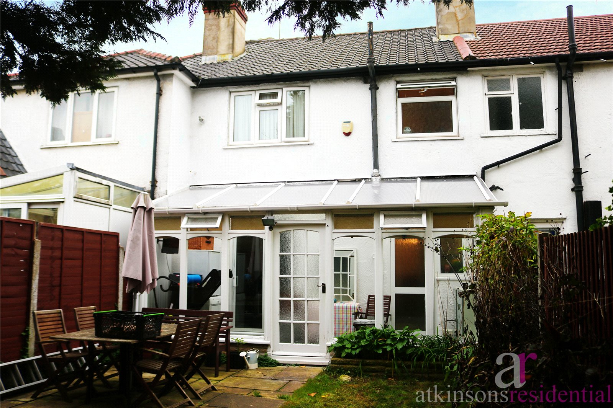Harrow Avenue, Enfield, EN1 1JH
- Terraced House
- 3
- 1
- 1
Description:
Spacious three bedroom period terraced house. Bright, well-maintained, and homely. Features a 23' lounge/diner, garden and off-street parking for two cars. A short walk to Bush Hill Park railway station, local amenities and good schools.
This desirable part of Enfield benefits from cricket, tennis and golf clubs, a hospital, three overground stations that can take you into central London within 30 minutes, a myriad of green spaces, lots of shops, bars, restaurants and good road links to M25 and A1M.
Close to:
Primary Schools,
Bush Hill Park Primary School 0.6 miles
Raglan Primary School 0.7 miles
Secondary Schools,
Edmonton County School 1.0 miles
Heron Hall Academy 1.1 miles
Amenities withing walking distance,
Bush Hill Park Railway Station 0.3 miles
Sainsbury's Local supermarket 0.3 mile
Bush Hill Park 0.7 miles
Shops, bars & restaurants of Enfield Town 1.3 miles
Entrance
Lounge (7.1m x 3.4m)
Kitchen (2.46m x 2.08m)
Conservatory (5.18m x 1.04m)
Master Bedroom (3.68m x 3.33m)
Bedroom 2 (3.33m x 2.74m)
Bedroom 3 (2.41m x 1.83m)
Bathroom (2.1m x 1.83m)
Garden
Off Street Parking

