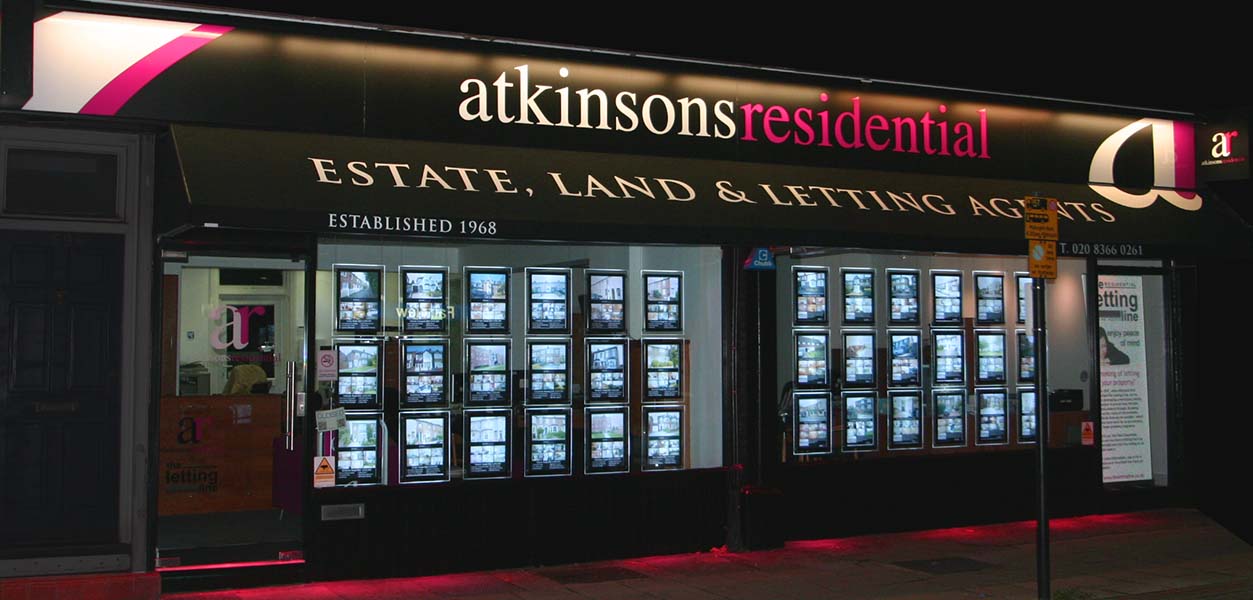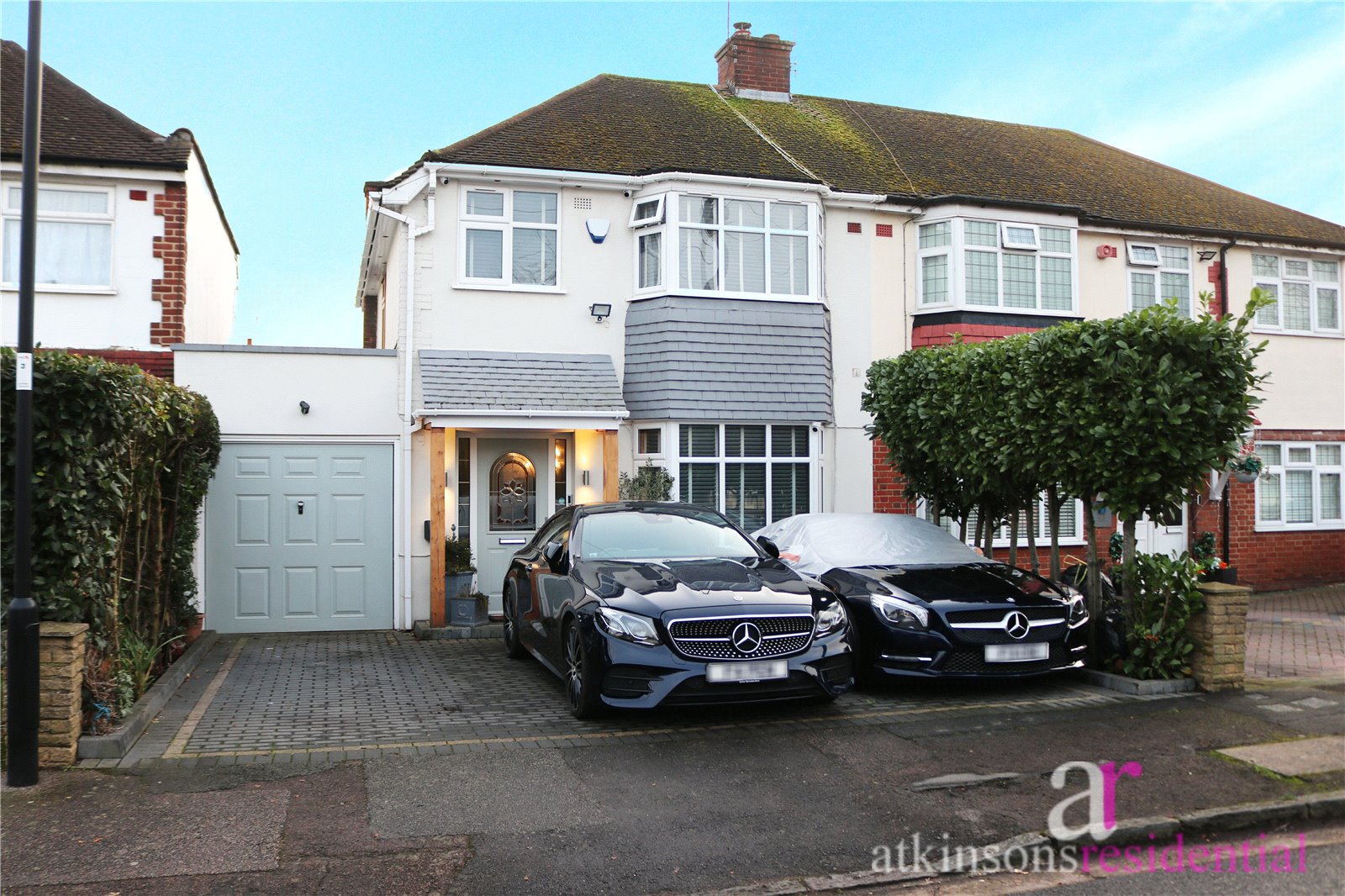Linden Gardens, Enfield, Middlesex, EN1 4DU
- Semi-Detached House
- 3
- 2
- 2
Description:
This charming semi-detached house boasts three bedrooms, a stunning kitchen / diner with under floor heating, a lovely garden with outside kitchen, off-street parking for three cars, and is beautifully finished throughout. Ideal for a family seeking comfort and convenience.
Vendor loves.... "We think the cul-de-sac has a tidy pleasant feel. We have lived and raised our children here, it’s been over 27 years which is evidence we have been happy. our home has a very large kitchen which includes a table and seating area, the hub of our home. We love that we can have large dinners just by adding a fold out table here or we can use the outdoor barbecue area which also has ample room. With lights and heat we have enjoyed many barbecues all year round. when we entertain there is so much room and when it’s just us, we sit in the snug room and the living room stays clean and tidy. We love burning logs in our solid fuel fireplace, it’s so cozy and warm having a real fire. I'm glad we have lots of storage ie. the remaining space of the garage, the large loft, the shed and the utility room. I believe the decor all round is of a good standard and the new owners will enjoy living in this home."
This desirable part of Enfield benefits from cricket, tennis and golf clubs, a hospital, three overground stations that can take you into central London within 30 minutes, a myriad of green spaces, lots of shops, bars, restaurants and good road links to M25 and A1M.
Close to:
Primary Schools,
Carterhatch Junior School 0.19 miles
Worcesters Primary School 0.45 miles
Secondary Schools,
Bishop Stopford's School 0.39 miles
Chace Community School 0.7 miles
Amenities withing walking distance,
Enfield Town Railway Station 1.7 miles
Goat Lane Supermarket 0.7 miles
Forty Hall Country Park 1 miles
Shops, bars & restaurants of Enfield Town 1.7 miles
Entrance Hall
Sitting Room (7.9m x 3.15m)
Kitchen / Diner (7.4m x 7.04m)
Utility Room
Downstairs Shower Room (2.36m x 1.7m)
Bedroom (4.04m x 3.15m)
Bedroom (3.63m x 3.15m)
Bedroom (2.16m x 1.9m)
Family Bathroom (2.26m x 1.9m)
Outside Kitchen
Garage Storage



