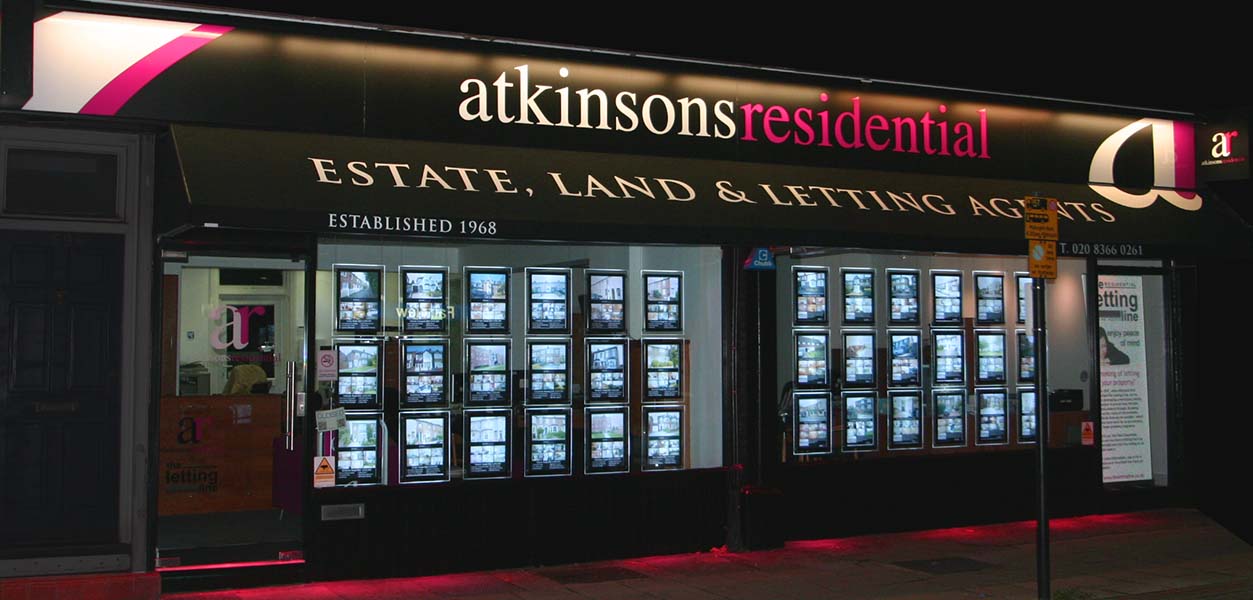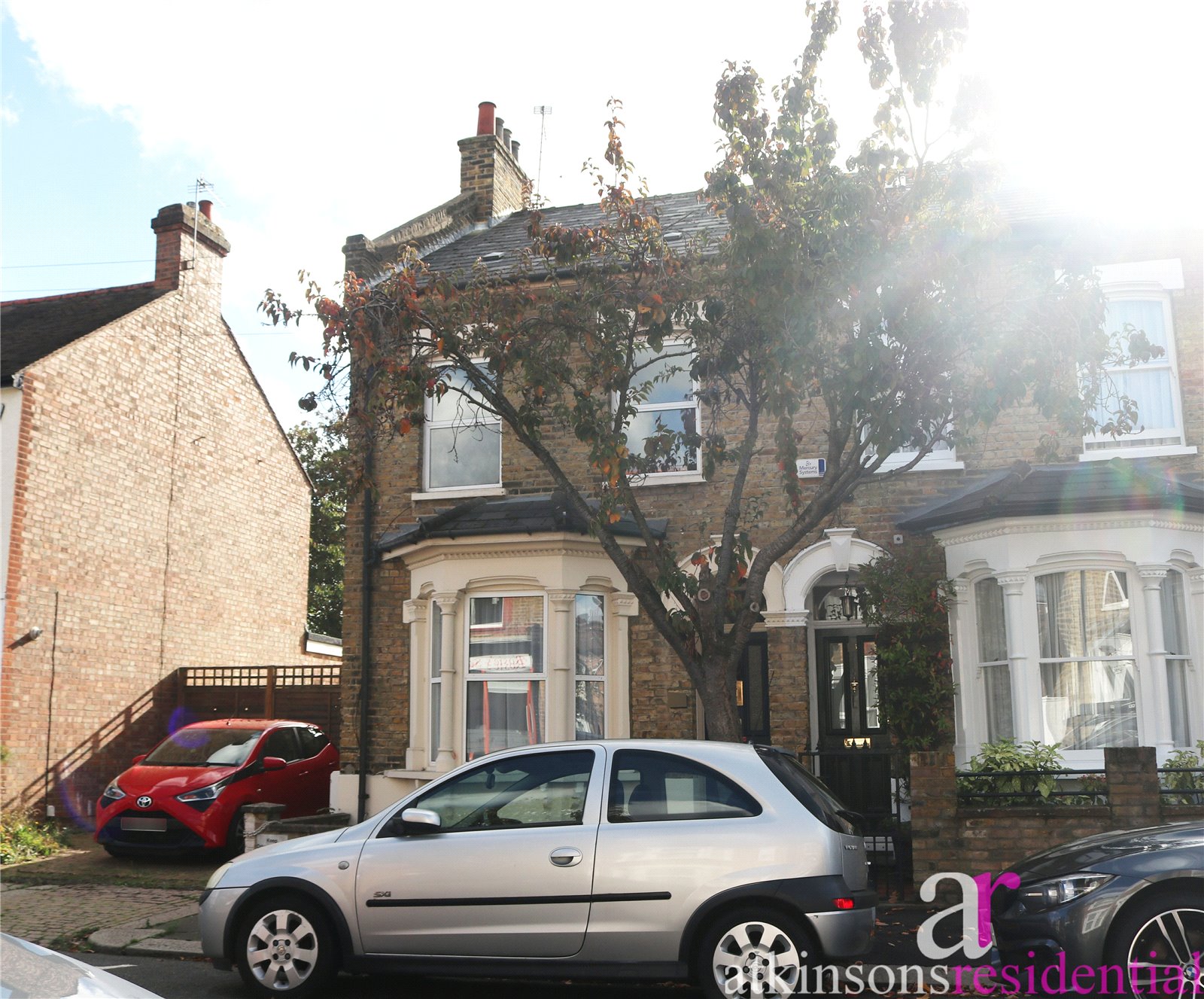Manor Road, Enfield, Middlesex, EN2 0AN
- Semi-Detached House
- 3
Description:
Charming late Victorian three bedroom home with original features, in need of TLC. Large 102' garden, potential to extend (STPP). Ideal renovation project. Just off buzzy Chase Side with its shops, bars and restaurants and a short walk to Enfield Chase Station.
This desirable part of Enfield benefits from cricket, tennis and golf clubs, a hospital, three overground stations that can take you into central London within 30 minutes, a myriad of green spaces, lots of shops, bars, restaurants and good road links to M25 and A1M.
Close to:
Primary Schools,
Chase Side Primary School 0.3 miles
St Michaels Primary School 0.5 miles
Secondary Schools,
Enfield Grammar School 0.3 miles
Enfield County School for Girls 0.5 miles
Amenities withing walking distance,
Enfield Chase Station 0.7 miles
Local supermarket 0.4 mile
Shops, bars & restaurants of Enfield Town 0.7 miles
Entrance Hall
Sitting Room (4.2m x 3.58m)
Dining Room (3.58m x 3.28m)
Kitchen (3.23m x 2.54m)
Bathroom (2.54m x 1.75m)
Master Bedroom (4.3m x 3.58m)
Bedroom 2 (3.28m x 2.51m)
Bedroom 3 (3.23m x 2.54m)
Off Street Parking (4.57m x 3.35m)
Garden (31.67m x 8.86m)



