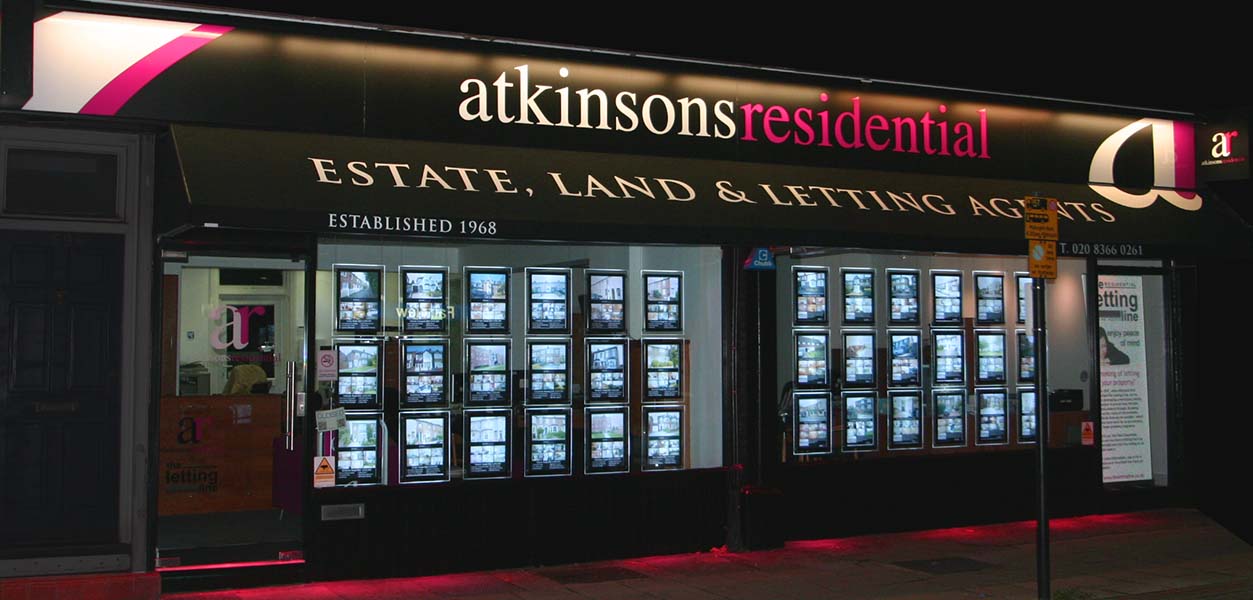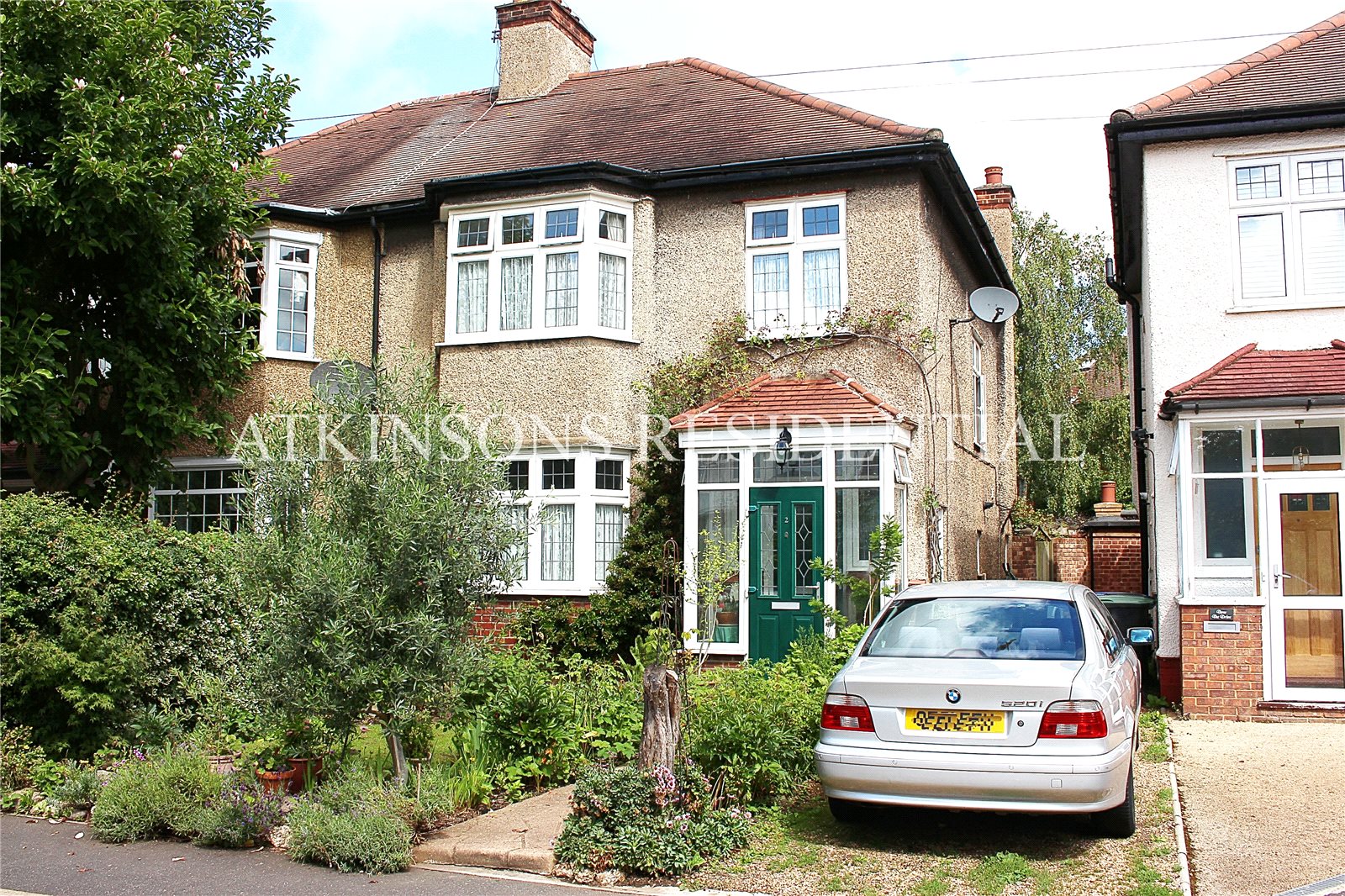The Drive, Enfield, Middlesex, EN2 0DG
- Semi-Detached House
- 3
- 2
- 1
Description:
A well kept, bright and spacious three bedroom semi detached family home. Situated on this quite cul-de-sac close to Gordon Hill station. The property has potential to extend to the rear and loft subject to local planning permission.
"This will be the first time this property will have been sold outside our family since the original purchase back in the 1930's. We have been very happy in our quiet little cul de sac and could not have wished for a nicer overall environment to raise our family. However, both our daughters and their own families are now moving south and and with our advancing years in mind, the desire to follow them and be nearer to our grandchildren has outweighed the sentiment of remaining in The Drive. We hope that whoever takes over our home will be as happy as we have been. "
Close to;
Gordon Hill station 0.7 miles away.
Enfield Town 0.8 miles away.
Local amenities 0.1 miles away.
Lavender Primary School 0.21 miles away.
Enfield County School 0.56 miles away.
Enfield Grammar School 0.63 miles away.
Further information from the vendors;
The house is double glazed throughout including the porch. There is gas central heating and both downstairs reception rooms have feature fireplaces with living flame gas fires. The property is close to several primary and secondary schools both Church of England and Roman Catholic and, in one direction 33 minutes from Liverpool Street in London and in the other 10 minutes from the Green Belt countryside including Hilly Fields and Forty Hall and it's grounds. There is a mature secluded garden with patio area, lawned cottage garden section and woodland area with wild life pond.
Dining Room (3.94m x 3.5m)
Lounge (3.84m x 3.68m)
Kitchen (2.84m x 2.16m)
Bedroom One (3.84m x 3.68m)
Bedroom Two (3.68m x 3.5m)
Bedroom Three (2.6m x 2.2m)
Bathroom
Separate Toilet
Rear Garden
Shared Driveway



